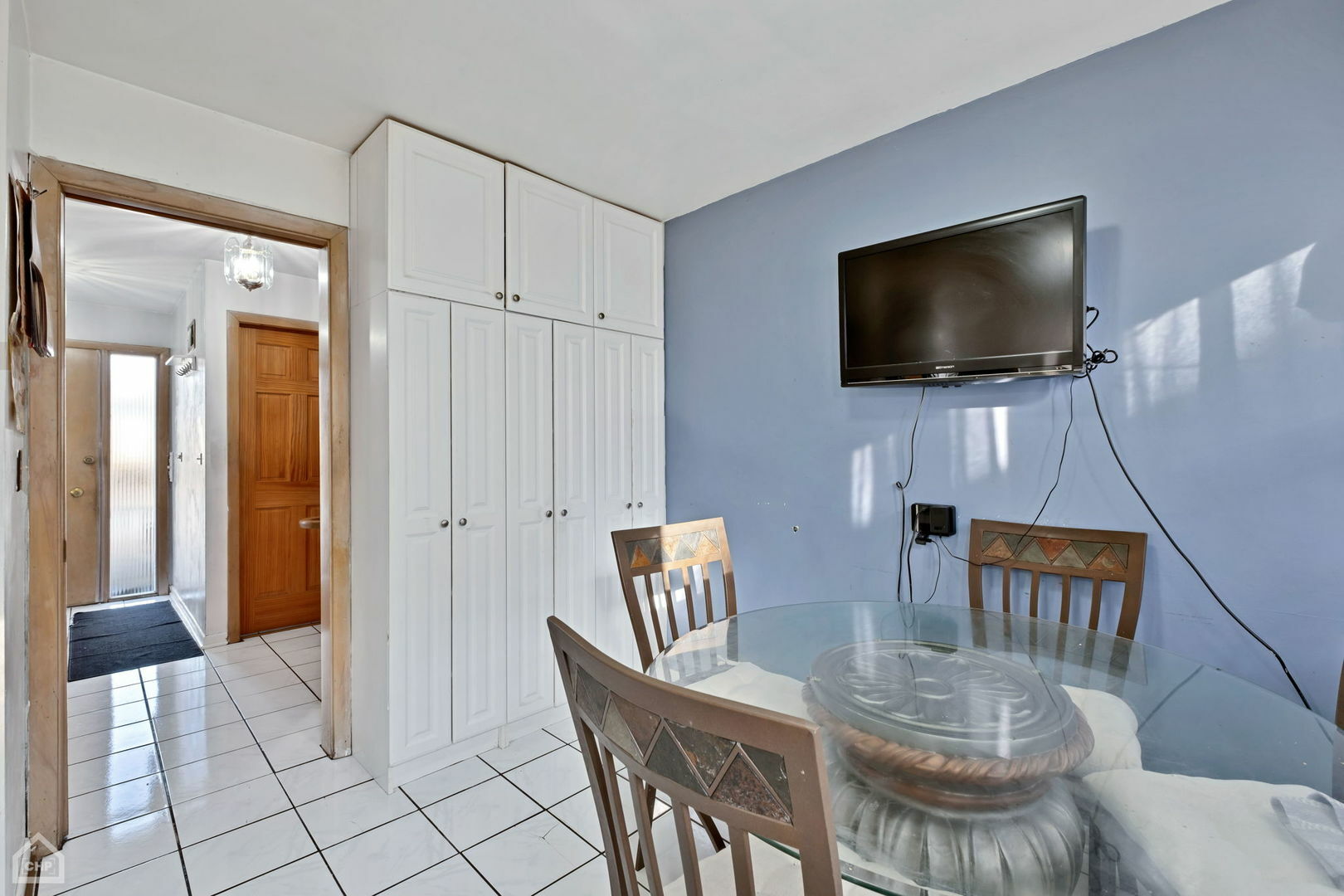

Listing Courtesy of:  Midwest Real Estate Data / Mark Allen Realty ERA Powered / Yelena Kamyshina
Midwest Real Estate Data / Mark Allen Realty ERA Powered / Yelena Kamyshina
 Midwest Real Estate Data / Mark Allen Realty ERA Powered / Yelena Kamyshina
Midwest Real Estate Data / Mark Allen Realty ERA Powered / Yelena Kamyshina 4255 Birchwood Avenue Skokie, IL 60076
Contingent (14 Days)
$399,900
MLS #:
12273861
12273861
Taxes
$5,005(2023)
$5,005(2023)
Type
Single-Family Home
Single-Family Home
Year Built
1957
1957
School District
219,73
219,73
County
Cook County
Cook County
Listed By
Yelena Kamyshina, Mark Allen Realty ERA Powered
Source
Midwest Real Estate Data as distributed by MLS Grid
Last checked Feb 5 2025 at 7:42 PM GMT+0000
Midwest Real Estate Data as distributed by MLS Grid
Last checked Feb 5 2025 at 7:42 PM GMT+0000
Bathroom Details
- Full Bathrooms: 2
- Half Bathroom: 1
Property Features
- Fireplace: Wood Burning
- Fireplace: Basement
- Fireplace: Family Room
- Fireplace: 1
Heating and Cooling
- Natural Gas
- Central Air
Basement Information
- Finished
- Partial
Exterior Features
- Brick
Utility Information
- Utilities: Water Source: Lake Michigan
- Sewer: Public Sewer
School Information
- Elementary School: East Prairie Elementary School
- High School: Niles North High School
Garage
- Attached
Living Area
- 1,925 sqft
Location
Disclaimer: Based on information submitted to the MLS GRID as of 4/20/22 08:21. All data is obtained from various sources and may not have been verified by broker or MLSGRID. Supplied Open House Information is subject to change without notice. All information should beindependently reviewed and verified for accuracy. Properties may or may not be listed by the office/agentpresenting the information. Properties displayed may be listed or sold by various participants in the MLS. All listing data on this page was received from MLS GRID.




Description